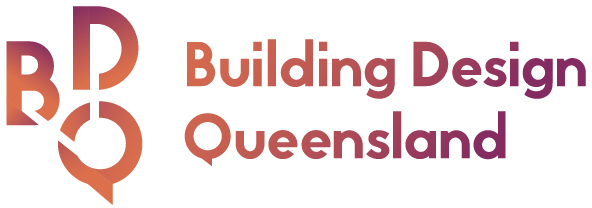Connect With Us
Port Moresby
Planpac Group PNG Limited
Ground Floor, PwC Haus, Allotment 34, Section 44, Granville, National Capital District, Port Moresby



Planpac were engaged by Curtain Bros to provide Design and Documentation services for Stages 2 and 3 of the Master Planned commercial precinct in Harbour City, Port Moresby.
The commercial office tower includes over 6000m2 of modern office space over 7-storeys with 200m2 of retail space provided on the ground floor. The development includes multi-level secure car parking, with each carpark level covering approximately 2400m2.
Planpac’s design package included full design coordination and documentation. The development is based on the existing built form of the area and utilising locally manufactured building materials, including precast concrete panels and aluminium framed windows.
Planpac were engaged by Curtain Bros to provide Design and Documentation services for Stages 2 and 3 of the Master Planned commercial precinct in Harbour City, Port Moresby.
The commercial office tower includes over 6000m2 of modern office space over 7-storeys with 200m2 of retail space provided on the ground floor. The development includes multi-level secure car parking, with each carpark level covering approximately 2400m2.
Planpac’s design package included full design coordination and documentation. The development is based on the existing built form of the area and utilising locally manufactured building materials, including precast concrete panels and aluminium framed windows.
Planpac were engaged by Curtain Bros to provide Design and Documentation services for Stages 2 and 3 of the Master Planned commercial precinct in Harbour City, Port Moresby.
The commercial office tower includes over 6000m2 of modern office space over 7-storeys with 200m2 of retail space provided on the ground floor. The development includes multi-level secure car parking, with each carpark level covering approximately 2400m2.
Planpac’s design package included full design coordination and documentation. The development is based on the existing built form of the area and utilising locally manufactured building materials, including precast concrete panels and aluminium framed windows.
Planpac Group PNG Limited
Ground Floor, PwC Haus, Allotment 34, Section 44, Granville, National Capital District, Port Moresby