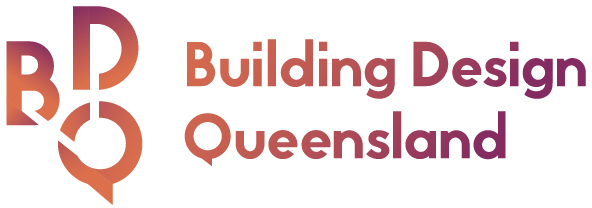John Gribbin Realty
- Client: John Gribbin Realty Pty Ltd
- Location: Townsville, QLD, Australia
- Year: December 2008
- Cost: AUD1,600,000





A unique commercial office development in the heart of Townsville, Australia.
The client: John Gribbin Realty required a 1,619sqm site to include a new office space for their business and two additional 115sqm lettable tenancies. The two-storey design suited a typical commercial construction with 47 precast concrete panels acting as facade and structure. The plan also housed 27 car spaces with 6 undercover.
Planpac Group’s team of specialists provided design and documentation services. In this process, the team completed a number of design studies to calculate the potential capacity for the site. Functional and stylish concept designs included the full interior design package and a complete set of drawings and specifications fit for a builder to be able to run with at a competitive price.


