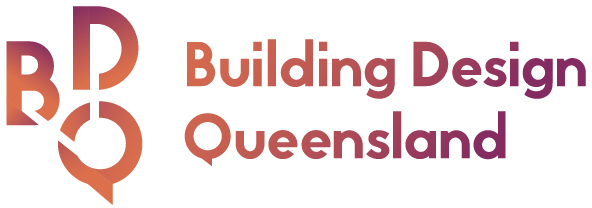Connect With Us
Port Moresby
Planpac Group PNG Limited
Ground Floor, PwC Haus, Allotment 34, Section 44, Granville, National Capital District, Port Moresby



Planpac were engaged to provide full project services (Design, Interior Design & Project Management) for a residential development at 5 William Street Townsville. The development involved the subdivision of a traditional ¼ acre lot into 2 separate residential titles.
An existing dwelling on the site was relocated and fully renovated on one lot, whilst a new deluxe 2 storey, 5 bedroom family dwelling with swimming pool was design and constructed on the 2nd lot.
The scope of services included the following:
Planpac Group PNG Limited
Ground Floor, PwC Haus, Allotment 34, Section 44, Granville, National Capital District, Port Moresby